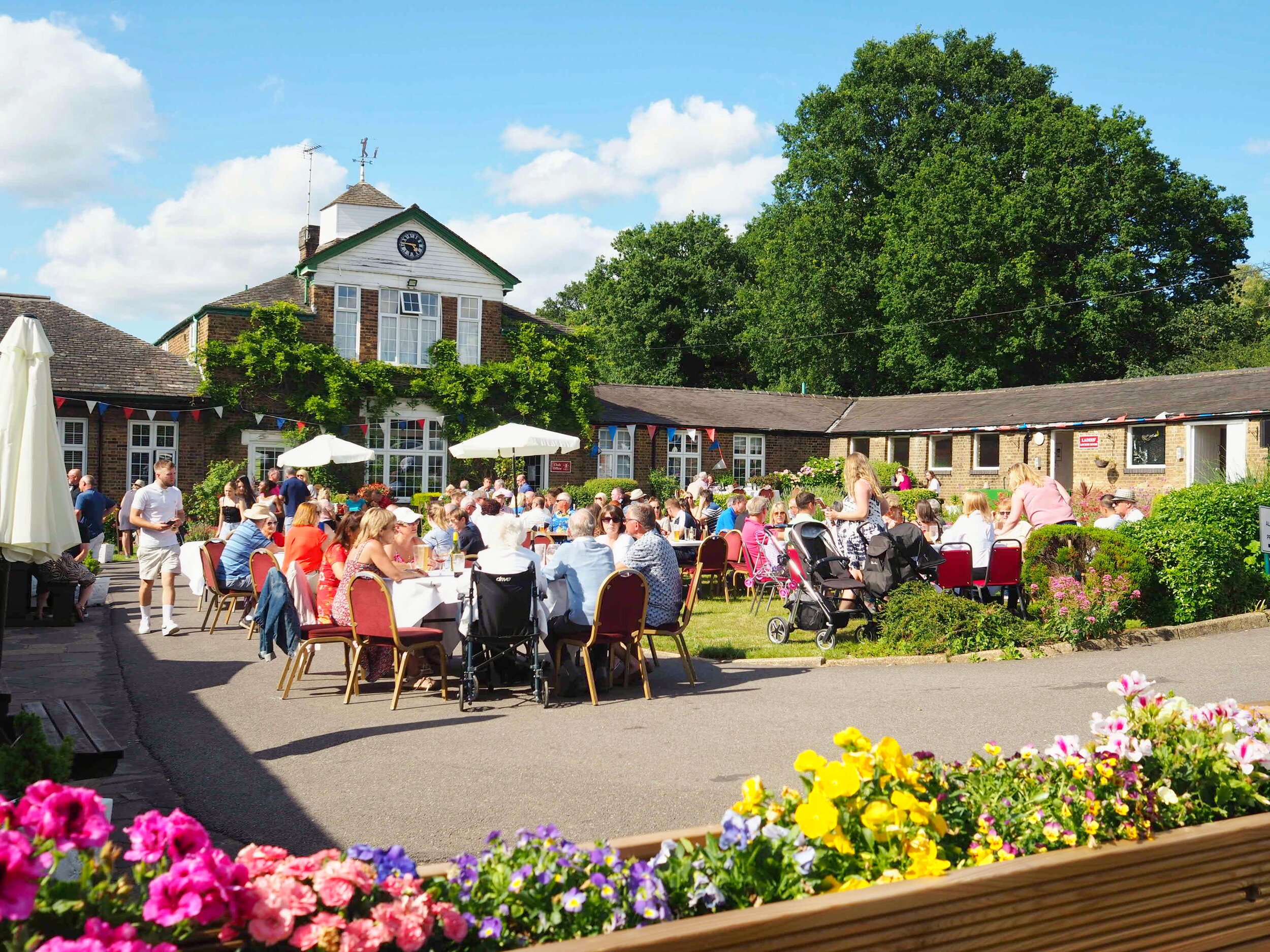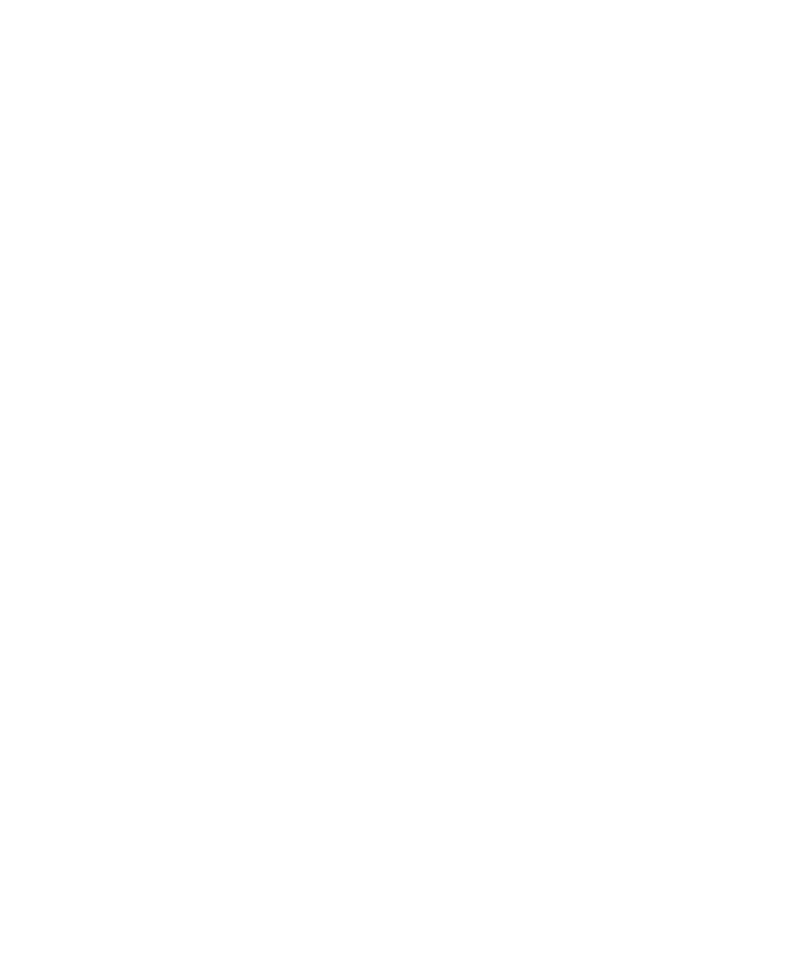
The Clubhouse
Our History
In 1923 one hundred and forty nine acres of Moat Mount Estate was purchased by John Lewis Griffiths and his dream of a golf course became a reality.
Situated on a historic route into London, our Clubhouse and out buildings are sited on what was a dairy farm, dating back to the middle of the 17th century and was known as Coventry Farm.
The land and farm were owned by the Earl of Coventry and the farm was situated at the north end of the parish called Boysland.
The Clubhouse was the dairy itself and in 1923 Miss Anne Joyce Cooke drew up plans for the Clubhouse, and several of the existing buildings were incorporated into the design. The Professional’s shop, locker rooms and trolley sheds were adapted from the original cow sheds.
The golf course on the west side began construction in 1924, which was designed by the celebrated golf course architect Mr J F Abercrombie (1861-1935). The course was opened in 1927 and named Mote Mount Golf Club.
In 1931 the course was remodelled under the most eminent golf course architect H S Colt (1869-1951) whose achievements includes Camberley Heath, Sunningdale and Wentworth, his greatest achievement was the Eden Course, St Andrews. Further course alterations were made due to the country’s need of motorways in 1965 when the course was renamed Mill Hill Golf Club.
The Upper Lounge Bar
The main bar is for use by members and visitors alike, and has recently been refurbished with bifold doors leading onto a furnished terrace overlooking the driving range. Our bar menu provides a pre-round breakfast, lunch or a post-round meal.
Members Snooker Bar
The Members Snooker Bar, still featuring original/traditional décor is for use by our Members and their guests. It has two full sized snooker tables and members host various snooker competitions during the winter months, making this a great place to meet up for a social drink on those long dark winter evenings.
The Molloy Suite
Our multi purpose Molloy Suite is our largest Function room, with its own bar, toilet facilities and two entry points.
It has a heated terrace and private garden, perfect for hosting events for up to 150 people or 120 for a seated dinner.
The room also boasts a black and white chequered dance floor, stage lighting, ceiling disco ball, air conditioning, surround sound speakers, PA system, microphone and has a ceiling projector and large screen.
This room is perfect for live music events, parties, weddings, Holy communions and much more. It also be used as a meeting/conference room and host funeral wakes.
The Gardiner Room
The Gardiner room is our newest Function room, designed for smaller gatherings such as funeral wakes, family gatherings and business meetings. This room offers a ceiling projector and large screen, toilet facilities and access to the Upper Lounge bar. Catering service is available in this room and is perfect for your next business away day or golf society gathering.





